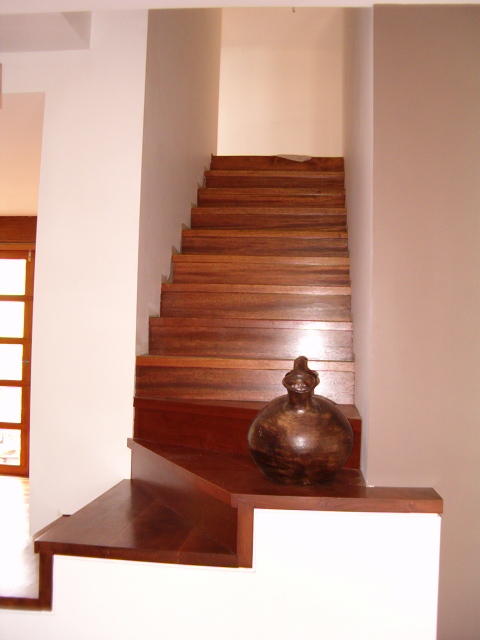residential
Alastair Falconer, as lead designer has used a pallet of light height and timber in his residential designs to achieve spaces that combine modern lines, and natural finishes. Sustainable design principles are a fundamental aspect of all designs, to achieve energy efficient and comfortable living spaces. Special attention to joinery elements and crisp interior detailing, achieves durable and elegant interiors.
Each design is a considered response to its surroundings and the functional needs of the occupants.
Artist’s home- goUlburn
Blade walls along the north facade shield from the strong winter winds and articulate the facade to create courtyard spaces and increased privacy. Operable clerertory windows provide passive cooling through controlled cross ventilation.
Wangara
Second floor and complete internal reconfiguration,
Narooma home
A curved concrete wall extending past the building anchors the house to the land and divides livings spaces from from private areas. It provided thermal mass and circulation route. The deign aims to achieve maximum integration with the surrounding bush while responding to stringent bush fire regulations.
Triangular house
Solar passive design in a wedged shape battleaxe block The design maximises northern light penetration and efficiency of space,. It positions the house to the rear, to create a north facing garden and entertainment area, The house used concrete infilled polystyrene blocks walls, and polished concrete floors throughout.
o’malley house
The design of this large extension aimed to improve the connection between an elevated house and the garden It include extensive interior renovation and custom designed structural joinery.

























